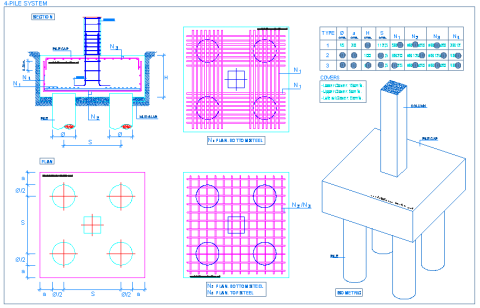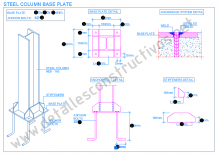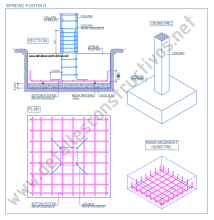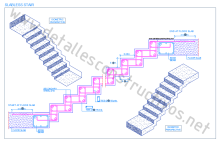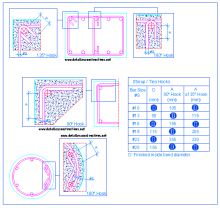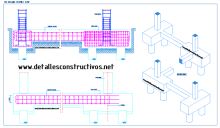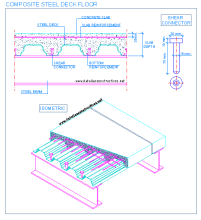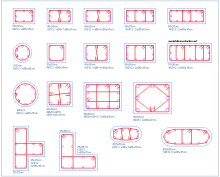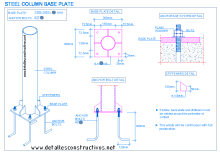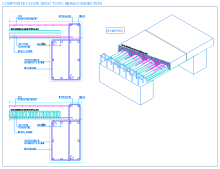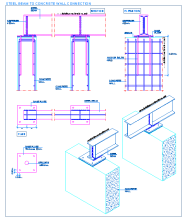Deep foundations. Structural detail (cad block) of a pile cap (pile footing) for four piles (4-pile system, square pile cap) for the support of a reinforced concrete column. Detail drawing (sections and plans) shows the size, quantity and location of concrete reinforcing bars, pile spacing, edge distance and pile cap thickness. Includes an isometric view. Dwg file format.

